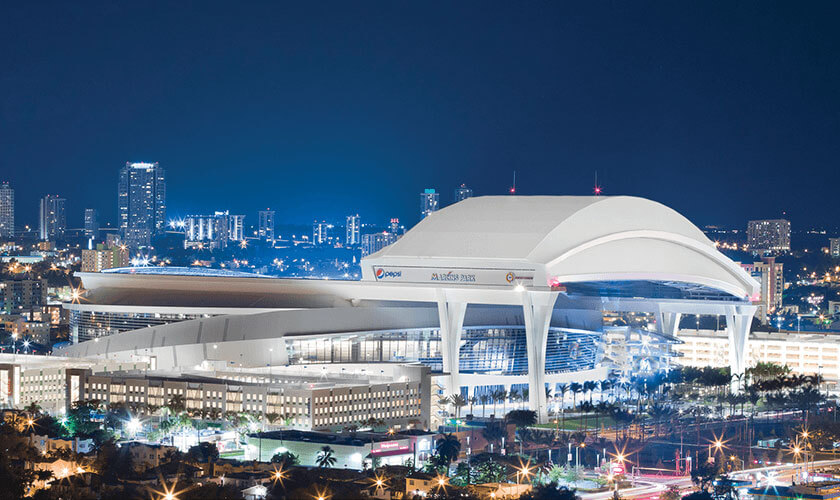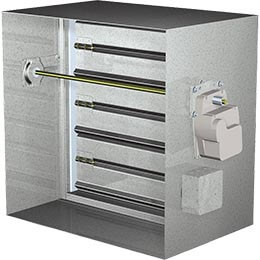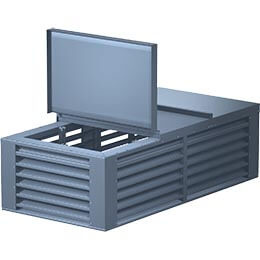Project Profile: Marlins Park

The Challenge
• Provide a life-safety smoke exhaust system that protects fans and players during an emergency
• Install an energy-efficient air distribution system that provides comfortable ventilation for fans and players throughout the ballpark and the concourse area
• Ensure compliance to Miami-Dade County and Florida building codes relating to hurricanes and high winds
Construction of the new 37,000-seat Marlins Park in Miami, Florida began in July, 2009 and was completed in March of 2012 in time for the 2012 Major League Baseball season. The new Marlins Park is located on the site of the former Orange Bowl and includes a retractable roof to shelter fans from Miami's intense summer heat, humidity and rain showers. Average temperature inside the park with the roof closed is 75 degrees F. The spectacular ballpark includes a swimming pool adjoining left field and two aquariums behind home plate. Fan safety and comfort were key priorities in building the ballpark. Area building codes required that a reliable, top performing life-safety smoke removal system be installed to ensure the safe evacuation of fans and employees in the event of a fire. Due to the location of the ballpark in the Florida high-velocity hurricane zone, roof mounted ventilation equipment also needed to be Miami-Dade Qualified and Florida Approved.
Successfully executed sustainability initiatives throughout the design and construction process resulted in Marlins Park becoming the world's first retractable roof ballpark to earn LEED Gold Certification by the U.S. Green Building Council.
The building achieved LEED®-Silver Certification.
Greenheck’s Solution
• (60) Fire Smoke Dampers, Model FSD, and Smoke Dampers, Model SMD
• (10) Exhaust Louvered Penthouse Ventilators, Model ESD 635PD
Sixty Greenheck combination fire/smoke dampers, Model FSD, and smoke dampers, Model SMD, were installed at Marlins Park to displace smoke primarily from the concourse area to aid fan evacuation in the event of a fire. All the dampers specified and installed were tested and labeled in accordance with UL 555 and UL 555S, and provide fire resistance ratings of either 1-1/2 or 3-hours and leakage class ratings of I, II, or III.
When the dampers automatically open in an emergency situation, smoke flows to ten exhaust louvered penthouse ventilators, Model ESD 635PD, mounted on the roof.
Greenheck's louvered penthouse ventilators were selected to add an aesthetic appeal to the ballpark's roofline and also because of their ability to resist impact and withstand high winds in conformance with Miami-Dade and Florida code requirements. Model ESD 635PD is Miami-Dade Qualified and Florida Product Approved for use within Florida's high velocity hurricane zone and complies with Florida test protocols TAS 201, TAS 202, and TAS 203. Model ESD features all aluminum construction with a maximum design wind load of 115 PSF (positive or negative).
In addition, 200 commercial control dampers, Model VCD, and miscellaneous exhaust and intake fans to facilitate air distribution including Model GB, centrifugal roof exhaust fans, Model AX, vane axial medium pressure fans, Model QEI, mixed flow fans, Model BSQ, centrifugal inline fans, Model SP, ceiling exhaust fans, and Model CSP, inline cabinet fans were installed.
The Results


