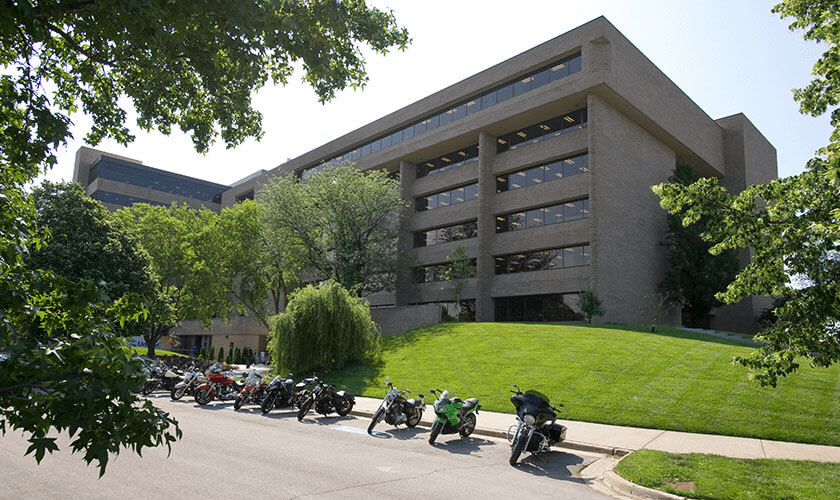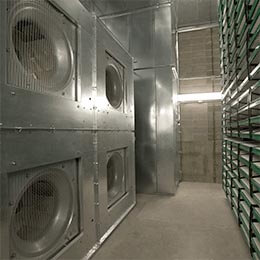Project Profile: Black & Veatch World Headquarters

The Challenge
• Improve energy efficiency of the central HVAC system in the West wing of the complex by replacing aging existing air handlers with new, more efficient technology
• Transition to new replacement ventilation system without disrupting existing indoor ventilation and building occupants
• Design ventilation system to complement existing chillers and other existing equipment and to fit within the available building space
Black & Veatch is a leading global engineering, consulting and construction company specializing in infrastructure development in energy, water, telecommunications, management consulting, federal and environmental markets. Founded in 1915, Black & Veatch develops tailored infrastructure solutions that meet clients' needs and provide sustainable benefits. With $3.3 billion in revenue, the employee-owned company has more than 100 offices worldwide.
In January 2012, the company began an extensive renovation of its 36-year-old, 600,000 square foot corporate headquarters. The largest single office building in Kansas houses more than 2,000 professionals. One major improvement is to the HVAC and energy management systems. The existing air handlers were original to the building built in 1976 and buried in the mechanical rooms in the basement. The existing ventilation system had to remain up and running during the transition as the building remained occupied during the construction. This made access for replacement a challenge. Other enhancements include extensive work space, common area and facility upgrades; external landscaping and improvements in controlling storm water run-off and providing rainwater reuse systems. In addition, a solar courtyard, solar canopy, bio garden and an innovation pavilion are planned for the world headquarters. The project is expected to be LEED certified when it is completed in 2014.
Greenheck’s Solution
• (8) Greenheck Housed Plenum Array Fans, Model HPA
• (4) Greenheck Plenum Fans, Model QEP
Two energy-efficient fan arrays, each containing four Greenheck housed plenum array fans, model HPA, replaced the large axial fans in each of the four aging and massive variable air volume air handling units located in the basement of the West building. The compact size and modular design of each unit made access to the basement space easy and required no additional structural renovation to install the new ventilation system. The compact, stackable HPA units require much less space than the old air handlers with each new fan array measuring approximately 10 ft. x 10 ft. x 4.25 ft. The modular design allows units to be stacked side-by-side or on top of one another to produce the desired performance. The HPA's 12-bladed aluminum airfoil wheel and direct drive design make it more energy efficient than the older units. The two new HPA fan arrays can provide up to 120,000 cfm. Model HPA is a direct drive plenum fan mounted inside a sound attenuating housing that provides much quieter operation than a standard plenum fan. Four Greenheck plenum fans, Model QEP, were also installed to supply return air. QEP plenum fans feature a 12-bladed, airfoil wheel design that saves energy and improves overall sound quality by reducing low frequency s that are difficult to attenuate.
The Results
Installation of the new air handling system went smoothly with no disruption in the ongoing delivery of air conditioning, heating and ventilation for tenants.
The compact and stackable features of the housed plenum array fans allowed installers to set up the new system while maintaining operation of the old air handling system. Quieter and more efficient air handling has been achieved since the old air handling units were removed.



