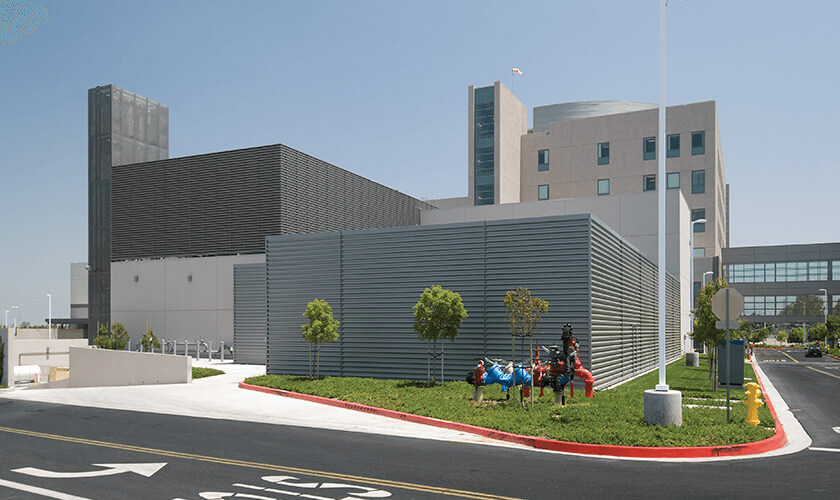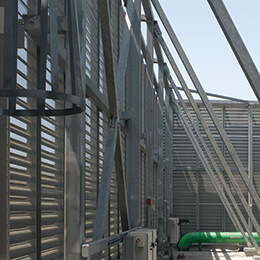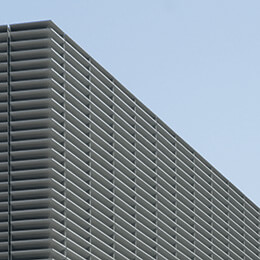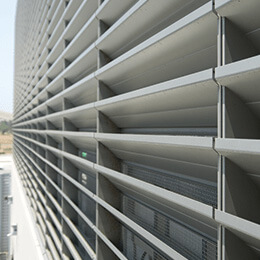Project Profile: Kaiser Permanente Orange County Irvine Medical Center

The Challenge
• Make a defining architectural statement for this prominent utility building at the entrance to a modern new medical campus.
• Create an enormous louver screen that blocks the view of equipment, permits required airflow.
• Provide secure, but easy access to the mechanical controls for authorized maintenance staff.
Construction of a new, 28,000 square-foot, three-story Central Utility Plant with a 2,400 ton cooling tower was completed in December, 2007 on the campus of Kaiser Permanente Orange County Irvine Medical Center in Irvine, California. The Central Utility Plant provides heating, cooling and power to several other new, contemporary buildings including the hospital, a diagnostic and treatment center and a medical office building. The Central Utility Plant is highly visible from the I-405 San Diego Freeway in Irvine, California and is the first building that comes into view when approaching this new state-of-the-art $350 million medical complex that received its first patients in the spring of 2008. The architects wanted to create a clean, continuous exterior sightline (with recessed mullions) that blocked the view of internal equipment but still allowed the desired airflow to exit or enter the utility plant
Greenheck’s Solution
• (1) Massive Greenheck screen of 6-inch inverted blade louvers (Model ESJ-602)
• (15) Greenheck 4-inch blade louvers (Model ESJ-401)
Greenheck designed one massive continuous louver screen of 6-inch inverted blade louvers (Model ESJ-602) with recessed mullions. Traditional non-drainable J style blades were inverted and positioned to block the view of the equipment inside and to provide minimum resistance to airflow. Corners were mitered to provide a clean, continuous line versus more common boxed corners. The screen was 22 feet high. The largest sides measured 92 feet long, and the second longest side measured 52 feet long. The louvers were finished with a three-coat, color-matched Kynar® XLE Silver Grey metallic paint as specified by the architect.
Fifteen smaller 4-inch louvers were designed and manufactured for the base of the building to allow airflow into the mechanical rooms. Some of these louvers included hinges and locks to allow easy, but secured, access to the mechanical equipment.
The Results





